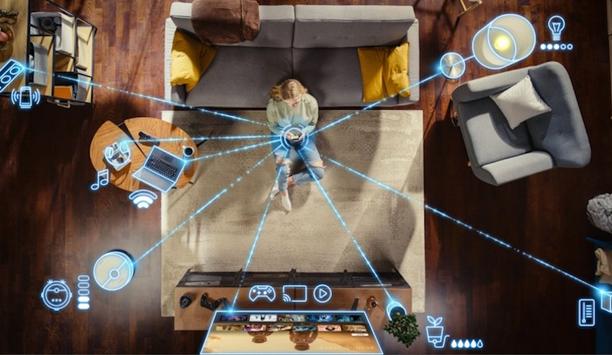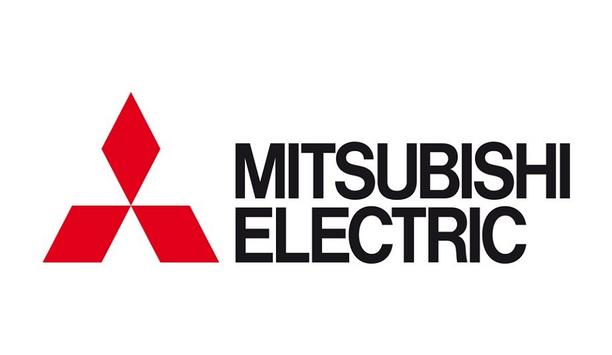Building Information Management (BIM) software creates an intelligent 3D model of a design or building project and provides documentation, coordination and simulation through each step of the project’s lifecycle, from planning to design, building to operation and even maintenance. Use of a 3D model enables stakeholders across various disciplines to visualize and understand every detail of a project before it is built, makes it easier to document a project, and facilitates communication among various parties.
Construction logistics and details are shared among contractors, including HVAC, and teams can work more efficiently. Any updates to a project can be made easily and communicated universally; there are fewer mistakes because of miscommunication. Reworks are minimized. BIM modeling software, for example, can help designers lay out ductwork and pipes in a new structure, and automatically detect any collisions or clashes among objects before they become a problem in the “real world.”
Facilitating communication of specifications
Contractors can create an accurate virtual model of proposed new systems and/or of existing systems. BIM modeling also provides a central repository for all construction design documents, characteristics and operational details. BIM software therefore becomes a resource where designers and planners can access information and solve any future problems during the planning stage. Facilitating communication of specifications saves money during construction.
If there is a change to a diffuser or other component on a floorplan, that change is automatically updated wherever the diffuser is located, thus making engineering design changes easier and more efficient. Any equipment or component can be easily swapped out to improve performance, and all drawings are updated automatically with the changes. Higher productivity equates to less project time and costs.
enhance construction productivity
Learning how to leverage BIM can provide a key differentiator from more traditional HVAC competitors
Having a single, accurate point of reference enhances construction productivity and cuts down on cross-referencing and approval times. Understanding BIM and being familiar with operating in a BIM environment provides an advantage for HVAC companies seeking to be considered for projects. Learning how to leverage BIM can provide a key differentiator from more traditional HVAC competitors.
And it makes the job easier: BIM facilitates coordination in the field among HVAC installers, energy contractors, and building owners. In the building industry, BIM enables extra HVAC planning during preconstruction and construction phases. Ductwork can be routed for the most efficient air flow and while avoiding clashes with structural elements or other equipment. An engineer can download data from BIM drafting files and carry out load and performance calculations using software to ensure a better design.
building heating system
Increasing use of BIM for HVAC projects enables engineers to design systems that are energy-efficient, which is an important factor given that the HVAC system will account for 30 to 40% of a building’s energy costs. New advantages of BIM for HVAC are emerging, too. For example, Austrian technology researchers have examined the use of BIM data to automatically generate control strategies for energy systems, thus simplifying and accelerating the commissioning phase.
The methodology creates control strategies of a building heating system with several variations of renewable energy systems and includes both heat provisioning and a distribution system.








































