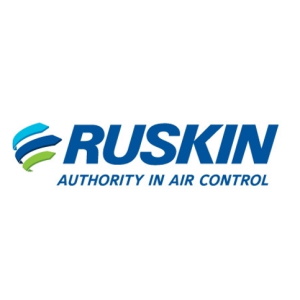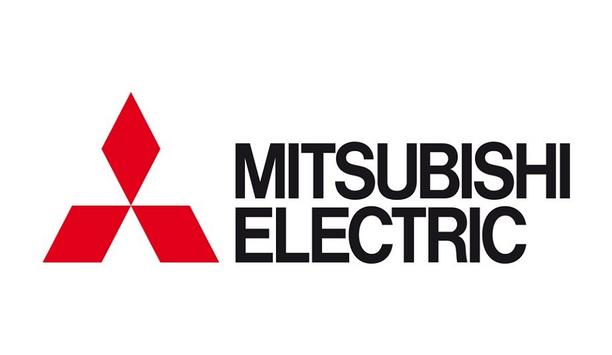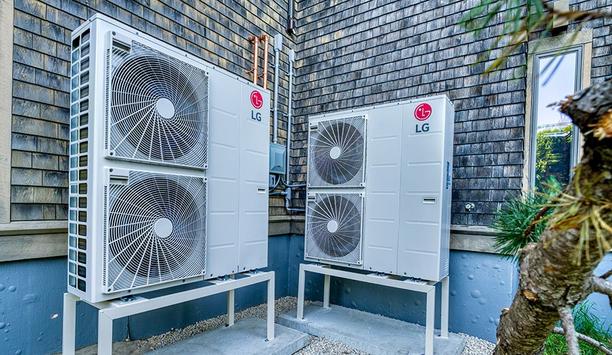In July 2007, National Steel Car Ltd. of Hamilton, Ontario Canada announced its plans to construct a 2.1 million square feet railcar manufacturing facility that spans nearly a mile. The $350 million facility, run by the company’s newly formed subsidiary, National Alabama Corporation, will have a production rate of 8,000-10,000 rail cars per year and employ 1,400-1,600 workers. The LEED-registered facility will not only improve the railcar manufacturing process, but also minimize impact on the surrounding landscape, reduce water and energy consumption and provide a healthy work environment for employees.
“From the pre-construction process to helping mitigate unforeseen field conditions, Ruskin has provided timely, professional service every step of the way. The size, schedule demands and inherent difficulties of the project were daunting, and Ruskin has proved to be a valuable addition to the team.”, says David Beard, Yates/Walbridge.
Ruskin’s Challenge
- Help in the design of a natural ventilation solution while not compromising the outside aesthetics of the building.
- Louver finish must match existing siding in color and design.
- Develop a fully integrated louver and damper assembly to fit around existing building structures and large openings.
reinforce in a systematic way
Building Team’s goal was to create the most optimal layout for the manufacturing of railcars
The Albert Kahn Family of Companies in collaboration with process engineering partner CKGP/PW and Associates, designed the architecture of the plant. The Building Team’s goal was to create the most optimal layout and operational flow for the manufacturing of railcars.
"We’d gone through a number of iterations, but ultimately we came back to what we already knew but wanted to reinforce in a systematic way. The most efficient way to manufacture a rail car is in a long linear process, because rail cars do not turn that easily. It’s that simple,” says Peter Lynde, PE, LEED AP, Kahn’s Director of Research and Technology and principal on the project. The resulting configuration is a long, narrow facility that spans about 4,200 feet on a 668-acre site.
Ruskin’s Solution
- Louvers sold by Hoffman & Hoffman, Inc., Raleigh, NC.
- Dampers sold by Tom Barrow Company, Memphis, TN.
- Custom designed louver/damper assemblies to match the aesthetics in existing siding and function mechanically around existing structure on the inside.
- 1047 sleeved ELF6375DX high performance louvers with Low Leak CD36 Control Dampers including Factory Mounted and Commissioned Actuators.
- 10,000 total linear feet of 3’ and 4’ tall louver/damper assemblies.
natural ventilation system
The design team took advantage of this slender configuration to engineer a natural ventilation system that relies on 100% outside air. The amount of time from groundbreaking to start up the entire operation was less than two years. A joint venture team of W.G. Yates, Jackson, MS., and Walbridge, Detroit, MI constructed the project.
Many large industrial facilities today are air conditioned, or at least partially cooled"
“Many large industrial facilities today are air conditioned, or at least partially cooled,” says Lynde. “That’s an enormous capital and operating expense when you’re cooling two million square feet of plant. We’re using techniques that allow for the natural buoyancy of heated air to be displaced by fresh air entering through louvers at a low level on opposite sides of the building and exiting through louvers and roof-mounted exhaust fans at the high point of the building.”
tempered air-conditioning system
Electric 24 volt motorized dampers, controlled by a building management system, will automatically open to increase natural airflow during warm weather and close to prevent air infiltration during cold weather. This natural approach will reduce the ventilation system’s annual operating costs by 70% over a tempered air-conditioning system and save 4.5 million kWh of annual electrical use.
Lynde says the application of natural ventilation to a manufacturing plant of this size would not be possible with a standard box-shape plant, especially in hot and humid Alabama. “This technique is most effective for plants that are long and narrow, where you can have louvers along both sides of the plant and relatively short distances to the high points of relief,” he says.
effectiveness of natural ventilation
The plant’s north-south orientation enhances the effectiveness of natural ventilation by facing the narrow portion of the building toward the hot southern exposure, minimizing solar heat gain, and the wide portion toward the prevailing breeze, optimizing the natural airflow. A 2,000-foot-long daylight monitor runs the length of the roof over the construction area in the central portion of the plant.
The monitor will provide abundant indirect daylight in those places where most of the employees work. Lynde says the team considered skylights but ultimately chose the monitor approach because it could meet both the daylighting and natural ventilation goals (fans and louvers are incorporated into the monitor).
advanced fume-collection technology
Ruskin Vice-President of Engineering Dan Rau visited the jobsite to see what obstacles may exist
With an efficient ventilation system in place, the team implemented advanced fume-collection technology that minimizes noxious fumes in the facility. The approach replaces traditional truss-level, centralized air cleaners with smaller unitary systems. “The railcar fabrication and assembly process is extremely weld-intensive, and can release quite a bit of fumes into the air,” says Lynde.
The unitary approach involves placing welding fume collection at the weld station, where the fumes have a much better chance of being collected. The air is captured, filtered, and returned to the plant clean. Ruskin Vice-President of Engineering Dan Rau visited the jobsite to see what obstacles may exist. What he found was that most of the shell of the building had been erected as well as interior columns and beams.
provide the extra support
There was no way that the specified “off the shelf” standard louvers and dampers were going to work in these existing large openings. Additionally, the louvers on the upper level were going to need extra support for higher windloads. The Ruskin Engineering and Sales teams went to work and came up with the only solution – a fully sleeved ELF6375DX/CD36 assembly.
These assemblies included blankoffs, factory mounted and commissioned actuators, special damper bird screens in lieu of louver bird screens, special sleeve lengths and special flanges. Lastly, the unequal damper sections were required to match up with the louver braces and provide the extra support required. Ruskin Operations in Geneva, Alabama and Parsons, Kansas were up to the challenge for this large project and coordinated the shipments of first the louvers and then the dampers based on the construction schedule.

















