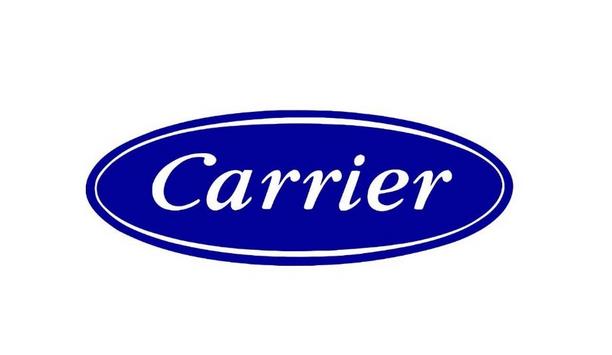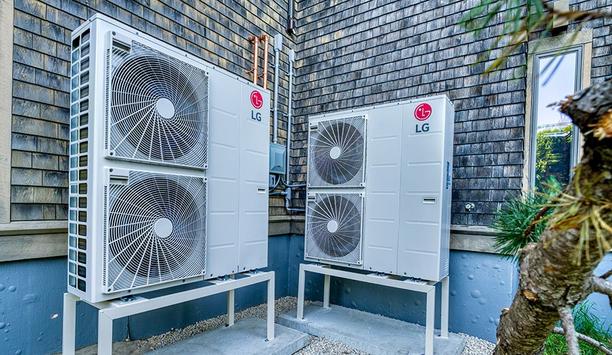The professionals who operate hospitals understand the importance of good air quality in maintaining a healthy environment. Unfortunately, many health care facilities don’t have the proper systems or adequate ventilation to meet current codes. That was the case for Mahaska County Hospital in Oskaloosa, Iowa.
Upgrading HVAC system
In 1965, the hospital was remodeled and expanded. This included building a new multi-story wing. In 1998, the hospital decided to do a complete retrofit of the mechanical system in the new wing and bring everything up to 1998 codes. To meet this challenge, the hospital retained Kimmel Jensen Wegerer Wray (KJWW) to engineer the renovation. In addition to meeting the new code standards, KJWW knew the project would include problems with existing space that would be difficult to solve.
The 1965 system used a dual duct design with constant volume terminal boxes. The hot and cold air spiral ductwork ran through vertical chases located in the exterior wall of each patient’s room. The free area of the chase was used to draw return air back down to the mechanical room. Supply air was routed to the register in the window sill located on each side of the shaft.
FSD60V combination fire/smoke dampers
This included installing Ruskin’s FSD60V combination fire/smoke damper
The biggest obstacle was figuring out how to bring the system up to 1998 codes without requiring additional space. In order to bring a multi-story hospital wing up to 1998 code standards, Mahaska County Hospital did a complete retrofit of its mechanical system. This included installing Ruskin’s FSD60V combination fire/smoke damper.
By working within the restraints of the existing structure, the design engineers were able to deliver an efficient solution without the expense of new construction or redesign. The FSD60V combination fire/smoke damper is unique in that it can be installed with the actuator and accessories on either the top or bottom of the damper, and with the blades oriented vertically. This made it the ideal solution for the hospital which had 36 inch wide shafts.
New fire rated wall construction
The existing shafts were not fire rated and none of the penetrations were protected with fire or combination fire/smoke dampers. The plans called for new fire rated wall construction and combination fire/smoke dampers for penetrations in all shafts.
Many of the applications had three ducts penetrating the shafts above the ceiling, one hot supply and one cold supply and one return air. Because the shafts were only 36 inches wide, it was impossible to use standard style combination smoke dampers with side mounted actuators and accessories. They would be too wide to properly fit in the space.
Code-approved installation
Code-approved installation takes less space than a conventionally mounted damper
KJWW turned to its local Ruskin Representative, Hart-Hammer, Inc., of Des Moines, Iowa, and Contractor, Cunningham, Inc., Oskaloosa, Iowa, for help. Working together, Cunningham, HartHammer and KJWW found that Ruskin’s FSD60V combination fire/smoke damper offered the performance and flexibility necessary to get the job done.
This combination damper can be installed with the actuator and accessories on either the top or bottom of the damper, and with the damper blades oriented vertically. Code-approved installation takes less space than a conventionally mounted damper and retains the U.L. listing.
By mounting the actuators at the top of the existing chases, the hospital was able to update their system without the expense, or time, involved in redesigning or building a new one. With the use of the Ruskin FSD60V the project was completed on time and economically. For over 40 years, Ruskin has manufactured leading edge dampers and louvers like the FSD60V combination fire/smoke damper.















