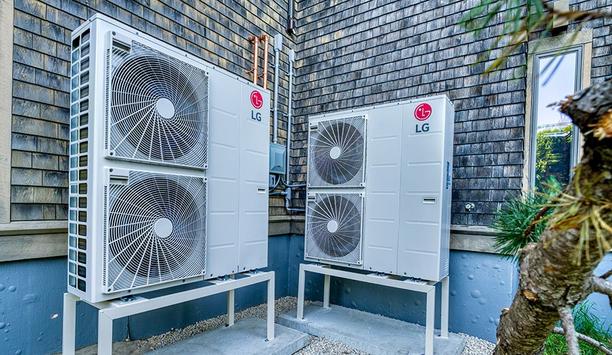The six-floor property offers both retail and office accommodation and was acquired by Royal London Asset Management from Development Securities for £8.85million.
The 16,311 sq. ft. building has been stripped back to the core and undergone a full redevelopment, including redesigned windows and a vibrant new green brick façade to grant more architectural definition and visual interest from the street.
M&E Consultant, MTT specified the mechanical services design for the refurbishment and AET Flexible Space worked in conjunction with the appointed M&E Contractor, WBS Mechanical Services to deliver the underfloor air conditioning system specified for the 11,000 sq. ft. of Grade – A office accommodation on floors 1-4.
Underfloor air conditioning
With underfloor systems, fully conditioned air is fed into the plenum by zonal downflow units (CAM), which are then supplied into the workspace via fan terminal units (Fantile) recessed into the floor.
Systems can be either chilled water or direct expansion, configured with either floor level or high-level return and they can easily integrate with passive or other ventilation systems.
CAM-V direct expansion
The final system specification at Hammersley House is a CAM-V direct expansion (DX) system, with underfloor supply air and return air at a high level. The high-level return air option is often preferred as it can offer greater flexibility for positioning Fantiles for future and speculative tenants as there is no air segregation baffle dividing the underfloor plenum.
Heaters and Heat pumps
A total of seven CAM-V downflow units provide conditioned air to the four floors, with two zones on floors 1 to 3 and a larger single unit for the smaller 4th floor. These each is connected to respectively sized, high-efficiency heat pumps located on the rooftop.
The underfloor void is 400mm, more than adequate to accommodate the standard TU4 Fantile unit which all have additional 500W heaters for additional performance. A total of 59 Fantiles were supplied by AET, approximately 15 per floor, and the system is connected to a central BMS using an AET Flexgateway interface module.
The project has been developed under Royal London’s sustainability framework and is expected to be awarded BREEAM “Very good” status. The newly refurbished office accommodation will be available for tenancy in early 2018.















