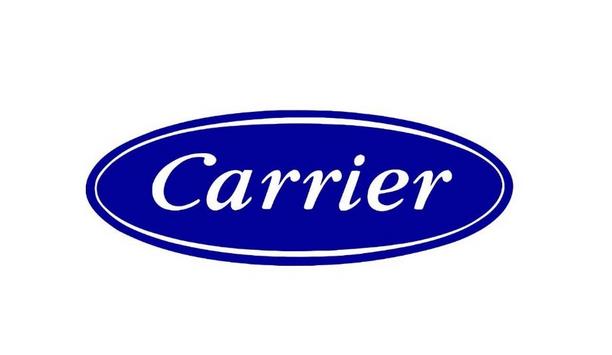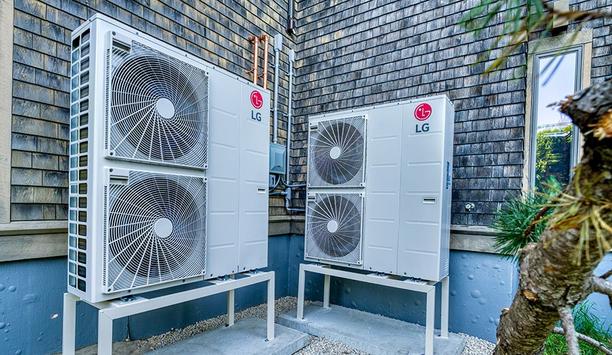“If it is this good, why isn’t it used more often?” Words often iterated by those learning about underfloor air conditioning for the first time. Unfamiliarity, resistance to change, higher capital costs, or lack of commission is reasoned to be barriers to low-level services adoption.
Specifiers in the building services market are accustomed to traditional ceiling-based services and will typically put forward a system they know and understand well as to mitigate their own personal risk in the design and specification process. By not considering low-level services, they are potentially restricting the buildings’ design and future change of use.
What is Flexibility?
Flexibility is key, but what does this mean? Flexible workspace, flexible offices, flexible working, agile workspace, the list goes on. These are all terms used arbitrarily in the commercial office marketplace, but often they focus on people and process, HR, and lease terms rather than building services functions.
AET manufactures the “Flexible Space System”, which is arguable, “the original underfloor air conditioning system”. Flexible by name and flexible by nature, underfloor equipment is not capable of being bent, nor is it pliable, rather more, it can be modified and is adaptable to changing use of space, a rare function was seen in air conditioning systems, so much so, specifiers are often skeptical when first acquainted.
In this article, the company demonstrates how the application of a low-level services strategy can offer several benefits when compared to specifying high-level services.
High-level services strategy
A high-level services strategy is often perceived to be a more “traditional” method of distributing services within office space, however, a services zone dimension in the ceiling space is required to accommodate the ventilation ductwork, terminal units, pipework, and associated power supply provision, and if these services are to remain exposed and on view, this would require a heightened level of coordination to provide a tidy aesthetic installation, challenging at the best of times.
Low-level services strategy
Underfloor air conditioning can be attributed to height savings in the new build construction
By adopting a low-level services strategy, equipment is installed within the plenum beneath the raised floor, which effectively becomes the ventilation zone. This space-saving design permits reduction in the slab to slab height, which, when calculated across a development can equate to the creation of an additional floor for the building.
Underfloor air conditioning can be attributed to height savings in new build construction, clearly shown at the recently completed 42 Berners Street project where developers were able to create an additional seventh floor by adopting a low-level services strategy, yet still within the imposed planning height constraints.
Maximizes spaces
In refurbishment projects, slab to slab heights are often restrictive, and it can be seen how installing low-level services can maximize headroom and meet British Council for Offices (BCO) standards for the minimum floor to ceiling heights.
A classic case study is Tricorn House, Birmingham where UfAC was specified as an option that would bring cooling to the inner areas of each deep space floor area, whilst maximizing headroom with a restrictive 2.8m slab to the underside slab height.
Reduces maintenance
Over the phased twelve-year refurbishment, the system has proved to be adaptable and flexible for the multi-tenanted building, easily accommodating increasing cooling load requirements through higher density and occupant demand at the Cat-B fit-out stage.
A further feature was the addition of units that introduce fresh untreated air at floor level to the downflow units significantly reducing plant space riser and maintenance requirements.
Benefits
Height saving and maximizing headroom are benefits of a low-level services strategy Height saving and maximizing headroom are significant benefits of a low-level services strategy but designers must consider these various strategies in conjunction with occupant thermal comfort, not solely the building’s form and function.
Challenges
Thermal comfort is achieved when air temperature, humidity, and air movement are balanced correctly, but this can also be affected by individual personal factors, such as clothing and metabolic rate.
Overhead systems are often criticized for being draughty, with little or no control over air temperature. Indoor air quality is also compromised as contaminants that can collect at ceiling level are repeatedly circulated back into the breathing zone by the downward flow of air.
Avoids cross-contamination
With underfloor systems, contaminants are forced to the ceiling, and re-entry is avoided by stratification and natural buoyance, thus promoting a healthy environment. Zoned space layouts help to reduce cross-contamination; adding personal control of fan speed and temperature to this, results in a level of comfort cooling that is undeniably superior.
It is therefore not surprising that underfloor fan terminals are commonly retrofitted to displacement ventilation systems to boost thermal comfort.
Cost and energy savings
Underfloor systems are deemed to be sustainable wherein each zone can be operated with autonomy Further cost and energy savings are apparent through the zonal system designs and modular equipment. By using the void beneath the raised floor as a plenum, enhanced plant and machinery allowances can be granted for the capital outlay, potentially equating to huge cash paybacks.
Underfloor systems are deemed to be sustainable. Employing modular equipment and zoned layouts, each zone can be operated with autonomy, but it is the inherent flexibility of the system that can futureproof a building for the specifier.
Adapting to changing use of space
A British Council of Offices (BCO) report published in 2002, “Sustainable buildings are a better business, can we deliver them together?” compares various air conditioning options over a 25 year period and suggests that the combined capital costs for the developer (CAT-A) and tenant (CAT-B) is the lowest for the underfloor system, and it is considerably cheaper when considering other factors such as churn, energy, replacement, and maintenance.
Flexibility is therefore key and the ability of low-level services to adapt to changing use of space makes underfloor systems and a low-level services strategy comparably more cost-effective and sustainable.
















