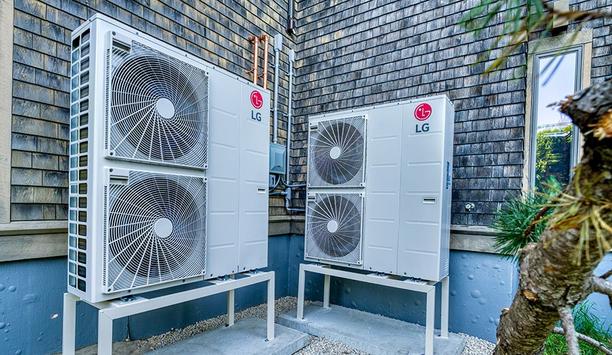The underfloor system at the prominently positioned Mayfair offices was originally installed in the year 2000 for Japanese construction company Teisei and has proved to be an adaptable services solution for the building over the past 18 years.
The system at Hanover Street is the CAM-C system with underfloor supply air and underfloor return air. Each floor is effectively one zone, with a single CAM downflow unit supplying conditioned air to the underfloor plenum.
Access flooring system
This conditioned air is supplied into the workspace via fan terminal units, known as Fantiles which are recessed into the floor plenum. Approximately 80 standard size TU4 Fantiles are located over the building’s five floors and a fully stringered Nesite raised access flooring system supplied by AET is installed throughout.
AET engineers worked with fit-out contractor Think-inside on the recent Cat-B works
The original refurbishment of the property was specified to a high standard, designed by Architect, D.E.G.W offering a large, open plan floorplate, a generous floor to ceiling height of 2.7m, featuring full height glazing, 600mm2 carpet tiles for added flexibility and a high specification metal tile ceiling. M+E Consultant, Roger Preston & Partners specified the underfloor services solution to permit this high specification and offer maximum flexibility for future change and reconfiguration according to tenant demands. AET engineers worked with fit-out contractor Think-inside on the recent Cat-B works.
Granting additional privacy
The space had been returned to Cat-A status after the previous tenancy ended, leaving a blank canvas for new first floor occupier Quadreal. An initial validation survey of the UfAC system on the first floor identified repairs required to the underfloor baffle and a number of damaged return air grilles to be replaced. The underfloor baffle being essential to maintain properly as it divides the underfloor plenum into supply and return air paths.
As well as the essential repairs, three additional Fantiles were supplied to cater for occupational increase and Quadreal opted to install sound attenuator boxes beneath all Fantiles in order to minimize noise transfer between cellular offices and grant additional privacy. Five Flextouch wall controllers were installed in the boardroom and offices permitting users easy control of temperature and fan speed as well as CO2 monitoring. The services upgrade and interior fit-out works were completed in April 2018 with Quadreal occupying the space immediately after completion.
















